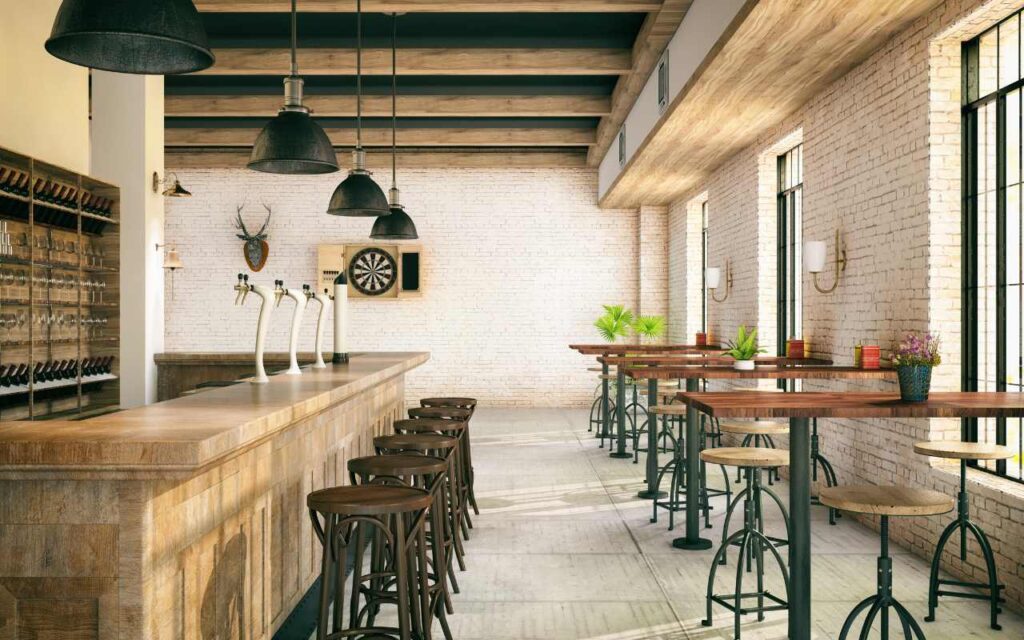
INTERIORS
The first 10 feet of the premises from any storefront is considered the Control Zone. Essentially, the first 10’ of any area directly adjacent to a storefront is part of the Control Zone. Within this area, the design must incorporate a hard surface flooring material, gypsum board ceiling or alternate hard surface ceiling with recessed lighting, slot diffuser HVAC, and concealed sprinkler heads. Within this zone, interior layout must relate to a display-oriented presentation. A central focal point within the Control Zone is strongly encouraged. Full height display fixtures must have integral lighting designed within the fixture. Cash wraps, mass merchandising, and general clutter are prohibited within this zone.
The following is encouraged to be integrated into Tenant’s design concept:
Floor Finishes
- Stained concrete
- Wood, stone, ceramic tile, and marble
- Natural materials for baseboards
- Non-slip entry surface materials other than carpet and floor mat
Ceiling Finishes
- Hard lid ceiling with recessed lighting
- High ceiling construction
- Perimeter light wall soffits
- Hanging soffits
- Open structure
- Wood
- 2 x 2 tile or ‘double-look’ tile in limited quantities
- Sound attenuation where needed
Lighting Types
- Recessed fixtures
- 2 x 2 parabolic fluorescent
Demising Walls/Interior Partitions
- Painted wall surfaces
- High-end wall paper
- Sound attenuation where needed
- Full-height drywall on all perimeter and demising walls
Interior Displays/Cash Wrap/Fixtures
- Wood, stone, marble, tile, ceramic tile, metal
- Low height display walls set back five (5) feet minimum from storefront
- Use of a professional merchandiser is strongly encouraged
Prohibited Control Zone Materials and Conditions
- Visible security systems at entry
- T-Bar Ceilings with Lay-In tiles
- Storefront ceiling lower than top of storefront framing member
- Slat Wall
- Mirrors
- Natural Concrete with major patches and repairs
- Synthetic finishes
- Vinyl Coated Tile
- Walk Off Mats that are not inset
- Carpet
- Vinyl Base
- Uneven floor heights at threshold transition
- Fluorescent lighting
- Track Lighting
- Visible light bulbs
- High Bay metal halide lighting
- Direct view of storage doors or back of house from storefront
- Peg Board
- Plastic Laminate
- Cash Wrap and permanent merchandise display within 10’-0” of storefront
- ‘Closet’ type storefront displays
- Trash receptacles
- Exposed neon
- ‘Open’ Signs
- Visible speaker systems
- Wall pack lighting
- Strobe lights
- Inexpensive Paneling
- Exposed wires, conduit, or ductwork
- Any fixture or partition wall terminating at or directly adjacent to the storefront
PLEASE NOTE: Where conflict arises, the Lease supersedes this guideline.
